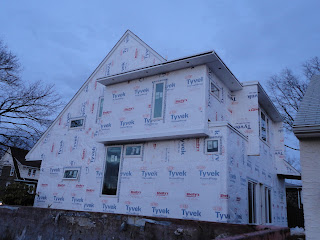This week saw a lot of work started on the inside. Rough electrical, plumbing and HVAC have all started recently.. Nothing worth pictures. Although I did include a couple special scenarios below.
Yesterday and today, the exterior trim work was started and finished. This was all the roof line trim boards and the horizontal soffits (including the lights). Check it out.
The porch area:
The bump out areas:
Now the interior areas. This first area is the master bath double vanity. Can't you just imagine it completed?
There was a need for a special wall to hide some of the plumbing. This was solved by building a half wall in the spare bedroom. That will make for a nice shelf to put some kind of trophies on.
This is the ceiling of the spare bedrooms. Now you can see how to ceiling is higher within the dormer area. This will add a nice detail to the room as it adds 'space' or 'volume'.














No comments:
Post a Comment