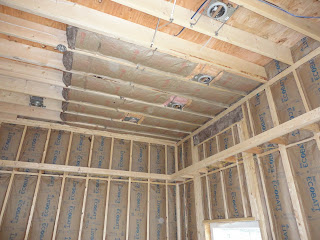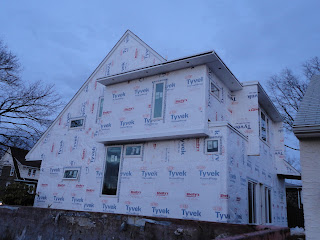Had you been to the house on Tuesday, you would have seen the words "Rock" or "No Rock" all over the place. That is the code for where they install the drywall, or SheetRock.
Now had you been to the house on Wednesday, you shouldn't have blinked. Because the entire house was "Rocked" in one day! No kidding. After an inspection by the township, they came back on Saturday and put the first coat of "mud & tape" on there as well.
This is some of the results:
From the outside, the first two coats (out of three) of Stucco has begun. Too bad the rain and the temp has been so bad this past week. We can only hope this coming week is much better so the stucco guys can continue.
Sunday, March 27, 2011
Saturday, March 19, 2011
Stucco Preparation
The next step toward a dry house, is the exterior finish. Which will mostly be stucco for this house. This will match the garage in it's style and color.
Check out the prep work. They tell me there is two layers of Felt paper and then the wire mesh. The first coat goes down on Monday.
Check this picture out. It's showing the front door, late in the afternoon. Notice anything? How about the light? That is natural light from those windows that are way up high. Oh, they are also on the opposite side of the house from the front door. So they are doing their job at bringing in natural light to the "core" of the house.
Notice: There would be more light, except the temp railing on the catwalk (2x8) is blocking a bunch of it. Just wait until there is painted drywall on those walls. The light will be bouncing all over the place.
Check out the prep work. They tell me there is two layers of Felt paper and then the wire mesh. The first coat goes down on Monday.
Check this picture out. It's showing the front door, late in the afternoon. Notice anything? How about the light? That is natural light from those windows that are way up high. Oh, they are also on the opposite side of the house from the front door. So they are doing their job at bringing in natural light to the "core" of the house.
Notice: There would be more light, except the temp railing on the catwalk (2x8) is blocking a bunch of it. Just wait until there is painted drywall on those walls. The light will be bouncing all over the place.
Monday, March 14, 2011
Oh so warm
The last few weeks had the electricians, plumbers and HVAC guys doing their thing. Lots of wires, pipes and ducks (oh, ducts). So I'm not going to bore you with pictures of that.
Here's the next phase - insulation:
The white stuff is a spray foam. This was used in the roof areas where we could not get the required R40 with typical bat insulation. Then the walls and some other ceiling area's will be Bat or blown in stuff.
Here's the next phase - insulation:
The white stuff is a spray foam. This was used in the roof areas where we could not get the required R40 with typical bat insulation. Then the walls and some other ceiling area's will be Bat or blown in stuff.
Saturday, March 5, 2011
Trim work on the outside, rough work on the inside
This week saw a lot of work started on the inside. Rough electrical, plumbing and HVAC have all started recently.. Nothing worth pictures. Although I did include a couple special scenarios below.
Yesterday and today, the exterior trim work was started and finished. This was all the roof line trim boards and the horizontal soffits (including the lights). Check it out.
The porch area:
The bump out areas:
Now the interior areas. This first area is the master bath double vanity. Can't you just imagine it completed?
There was a need for a special wall to hide some of the plumbing. This was solved by building a half wall in the spare bedroom. That will make for a nice shelf to put some kind of trophies on.
This is the ceiling of the spare bedrooms. Now you can see how to ceiling is higher within the dormer area. This will add a nice detail to the room as it adds 'space' or 'volume'.
Yesterday and today, the exterior trim work was started and finished. This was all the roof line trim boards and the horizontal soffits (including the lights). Check it out.
The porch area:
The bump out areas:
Now the interior areas. This first area is the master bath double vanity. Can't you just imagine it completed?
There was a need for a special wall to hide some of the plumbing. This was solved by building a half wall in the spare bedroom. That will make for a nice shelf to put some kind of trophies on.
This is the ceiling of the spare bedrooms. Now you can see how to ceiling is higher within the dormer area. This will add a nice detail to the room as it adds 'space' or 'volume'.
Subscribe to:
Comments (Atom)







































