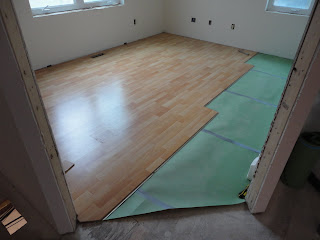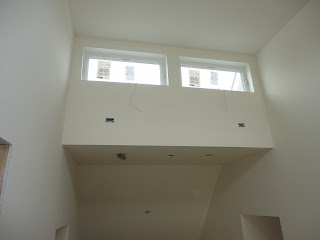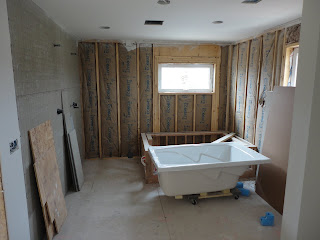Since the finishing touches are going in, I thought you might like to see them "in progress". So keep that in mind. Everything you see is more than likely not 100% complete. But it's getting there.
By the way - D O N E is a four letter word to me.
Anyway, check out the new railings. They will feature some glass panels in the middle of each section. Tempered or course. Plus there will be an oval Maple wood railing on the top of the iron. This is what you will really grab, if you need to steady yourself.
And, Yes, there will be another one on the stairs. Due to arrive on Monday.
Another item required by code, and installed this week was some insulation in the basement. The township required it to either be in the ceiling of the basement, or on the perimeter walls. We choose the walls as it still leaves the ceiling open to run wires, etc to the first floor. Plus I hang a bunch of my wood working tools from the open joists. So the wall blanket insulation was the best choice.
And on the fun side of things.. The window motors were installed this week. They actually work as promised. So if you remember the central "core" of the house has these really high windows that will allow the hot air to escape naturally in the spring/fall seasons. There are four windows total that were pre-wired, but I only got 2 motors for now. They work great.
Friday, April 29, 2011
Monday, April 25, 2011
Bring on the VOC's
Weekend update: Flooring has begun.
The majority of the 1st floor is a nice Caramel 'Strand Bamboo'. Very durable stuff. Stronger than Oak, claims the manufacturer. I really like the strand bamboo as you don't see the 'stalk' or segments of the natural bamboo stem. Also, Bamboo is very sustainable as it's one of the fastest growing grasses around. (Pardon the dust in the pictures)
The stairs were interesting to cut around. But as luck would have it (or what I like to call: 'Living right'), the pieces in front and behind the stringers didn't need to be cut at all. Amazing! But of course the pieces in between needed to be sized properly.
For those observant people, you may notice the small mortised 2x4 under the one stringer. Well that is actually under both stringers and is screwed down in to the beam below the floor to help keep the bottom of the stairs secure. I mortised them in more than half way, but not all the way through so as to keep an nice aesthetic from the outside.
Mohawk Flooring Website
Also in the flooring category, the bedrooms received their carpet today. That really cleans up those rooms. Just add some base molding (and maybe some doors) and it's a rap in there. The spare rooms got a lighter color than the master suite. They all came out great and have that 'new carpet' smell.
Oh what used to be great to smell, is now know as a Volatile Organic Compound. Live and learn I guess.
The majority of the 1st floor is a nice Caramel 'Strand Bamboo'. Very durable stuff. Stronger than Oak, claims the manufacturer. I really like the strand bamboo as you don't see the 'stalk' or segments of the natural bamboo stem. Also, Bamboo is very sustainable as it's one of the fastest growing grasses around. (Pardon the dust in the pictures)
The stairs were interesting to cut around. But as luck would have it (or what I like to call: 'Living right'), the pieces in front and behind the stringers didn't need to be cut at all. Amazing! But of course the pieces in between needed to be sized properly.
For those observant people, you may notice the small mortised 2x4 under the one stringer. Well that is actually under both stringers and is screwed down in to the beam below the floor to help keep the bottom of the stairs secure. I mortised them in more than half way, but not all the way through so as to keep an nice aesthetic from the outside.
Mohawk Flooring Website
Also in the flooring category, the bedrooms received their carpet today. That really cleans up those rooms. Just add some base molding (and maybe some doors) and it's a rap in there. The spare rooms got a lighter color than the master suite. They all came out great and have that 'new carpet' smell.
Oh what used to be great to smell, is now know as a Volatile Organic Compound. Live and learn I guess.
Thursday, April 21, 2011
Mission: Siding, Status: Complete
Stucco guys came early in the week. They put on the finish coat, and matched the garage with the final texture. In this world of smooth textured stucco homes, it was a challange for them. Being a little artistic and random was the desired pattern (or non-pattern).
Then the Cement siding guys finished up the more modern portions of the design. This was done with a cement siding that was pre-finished. Real durable stuff. There was a tiny amount on the front dormers. Then about 1/3 of the side and finally over half of the back.
Check it out (Don't forget you can click to see a larger version of the picture)
Then the Cement siding guys finished up the more modern portions of the design. This was done with a cement siding that was pre-finished. Real durable stuff. There was a tiny amount on the front dormers. Then about 1/3 of the side and finally over half of the back.
Check it out (Don't forget you can click to see a larger version of the picture)
Monday, April 18, 2011
You'll be floored with this story
So I'm trying to be environmentally conscious during this project. Some aspects are green, others not so much. Here's a story the is on the green side.
The old house had some renovations done back in '04, '05. The kitchen was redone completely and several of the floors were back then as well. Just prior to the demo, I asked my sister and her family to take up these 'new' floors and carefully store them for later. Well here it being installed again in the new office. Not only did this save money, but it's a reuse of material that is great for the environment (less trash, less gas to pick up a new floor, etc).
Check it out.
Here is the old floor coming out:
THANKS UMSTEADS!
The old house had some renovations done back in '04, '05. The kitchen was redone completely and several of the floors were back then as well. Just prior to the demo, I asked my sister and her family to take up these 'new' floors and carefully store them for later. Well here it being installed again in the new office. Not only did this save money, but it's a reuse of material that is great for the environment (less trash, less gas to pick up a new floor, etc).
Check it out.
Here is the old floor coming out:
THANKS UMSTEADS!
Thursday, April 14, 2011
Kitchen Basics
The kitchen cabinets were brought in the house last weekend, and somehow they moved themselves in to the proper locations during the week. It was amazing to discover. Everyone but the uppers got positioned.
So check it out..
So check it out..
Sunday, April 10, 2011
Weekly Update
Well take a look at this: A painted interior.. So nice to see a uniform color on the walls. It was recommended to stay that way for a full year (another heating cycle), so the walls can settle in. This will allow an easy fix for any potential cracks or nail pops. I was told by a roofing/siding contractor that the new wood used for the walls and floors can and will shrink as much as 3/4" per floor. That's why some vinyl siding buckles and can get blown off in heavy winds.
Anyway.. Check out these pics of the new paint job. I promise more interesting pics next week.
By the way, you may have notice a bunch of 'other stuff' in these pictures. Well that represents a busy weekend of 'loading in' the flooring (hardware and tile) and getting the kitchen cabinets inside as well. That is all in preparation for installation of course.
I calculated the wood flooring as follows: 61boxes x 63lbs ea = 3843 pounds. One ton = 2240. Add in the tile and I bet I moved in TWO TONS of flooring. My back is feeling it. For reference, a 2011 Toyota Rav4 weighs 3300lbs. So I think I moved a Rav4 and a Mini Cooper all in one day.
Anyway.. Check out these pics of the new paint job. I promise more interesting pics next week.
By the way, you may have notice a bunch of 'other stuff' in these pictures. Well that represents a busy weekend of 'loading in' the flooring (hardware and tile) and getting the kitchen cabinets inside as well. That is all in preparation for installation of course.
I calculated the wood flooring as follows: 61boxes x 63lbs ea = 3843 pounds. One ton = 2240. Add in the tile and I bet I moved in TWO TONS of flooring. My back is feeling it. For reference, a 2011 Toyota Rav4 weighs 3300lbs. So I think I moved a Rav4 and a Mini Cooper all in one day.
Subscribe to:
Comments (Atom)



























































