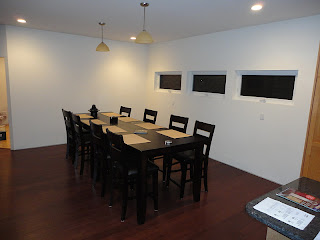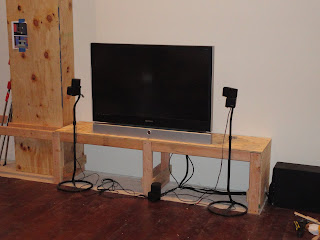Since the house was cleaned for Thankgiving, and lots of little things got done in the process, I've decided to make one more post. This shows the semi complete 1st floor.
Enjoy
Monday, November 28, 2011
Monday, October 3, 2011
Final Post
And with the Vanity now complete, this will be my final blog post. It's been fun to take the pictures and document this house project. I appreciate you all coming here and taking a look at it.
I bid you Adieux
I bid you Adieux
Saturday, September 3, 2011
Vanity Test Fit
Still deciding on the finish. But just had to see how it was going to fit in the half bath.
Me likey.
Oh yeah, and I also did the tile floor.
Me likey.
Oh yeah, and I also did the tile floor.
Tuesday, August 30, 2011
From Scrap to Art
So here's a project to check out. Some wood that was destined for the dumpster, was held in the basement for a larger purpose: a sink vanity.
The original wood you see here was from a temp set of stairs that were used during construction.
This pile of 2x10's was milled up and glued together to form some 2-1/2" and 3" posts.
Then the posts were given some horizontal members, using glue and mortise/tenon joints.
Finally a box was created to connect both sides. This creates a nice open shelf below the sink, plus the box will contain a nice drawer.
Now it's time to decide on a finish. I have already purchased some semi-gloss black oil based paint. But I feel that wood on the sides is begging to be stained. Maybe I'll do a combo finish on this piece.
Decisions, decisions.. (Feel free to comment on your finishing thoughts)
The original wood you see here was from a temp set of stairs that were used during construction.
This pile of 2x10's was milled up and glued together to form some 2-1/2" and 3" posts.
Then the posts were given some horizontal members, using glue and mortise/tenon joints.
Finally a box was created to connect both sides. This creates a nice open shelf below the sink, plus the box will contain a nice drawer.
Now it's time to decide on a finish. I have already purchased some semi-gloss black oil based paint. But I feel that wood on the sides is begging to be stained. Maybe I'll do a combo finish on this piece.
Decisions, decisions.. (Feel free to comment on your finishing thoughts)
Friday, August 5, 2011
SunBlock
Sun when you want it.
Blocked when you don't.
There's also some in between partial blockage that can be arranged.
What do you say about that Mis?
Blocked when you don't.
There's also some in between partial blockage that can be arranged.
What do you say about that Mis?
Sunday, July 31, 2011
Goodbye July
Some of the railing glass finally came in. It's hard to see, but the 3 panels heading upstairs are now installed (and need to be cleaned). This is look I was after.
The master bath is taking shape. Slower than expected. Might hire my way out of this one. So far I did the hardi backer board and mudded the seams. The larger the tile, the more time you need to take to get the wall perfectly flat. And a flat wall is hard to come by...
Just imagine all of these walls are going to be tiles, floor to ceiling. Then the shower will be created with tempered glass panels. Then the heated floor and floor tile goes in. Lots to do.
The master bath is taking shape. Slower than expected. Might hire my way out of this one. So far I did the hardi backer board and mudded the seams. The larger the tile, the more time you need to take to get the wall perfectly flat. And a flat wall is hard to come by...
Just imagine all of these walls are going to be tiles, floor to ceiling. Then the shower will be created with tempered glass panels. Then the heated floor and floor tile goes in. Lots to do.
Wednesday, July 13, 2011
Hello July
Well it's been a while and a bunch of stuff has been updated that is too minor to show. But there are also some items that do warrant some promotion..
Lets start with the lawn. The grass has started to grow and most of the lawn is covered. Still working on some areas that didn't seem to take. But it's better than just mud.
My first and last upholstery project is now 95% complete. This chocolate suede is a nice covering for those secret storage area of the living room. The only remaining work is the back panel of each door needs to be finished. But I think it turned out pretty good.
The living room gets a rug and a coffee table. What a change that makes. The rug was purchased, the coffee table was made (several years ago). It's a nice area now.
And then there was the 'modern fireplace'. Still under construction. But it's main vertical column is complete, with the addition of some nice formica material.
Lets start with the lawn. The grass has started to grow and most of the lawn is covered. Still working on some areas that didn't seem to take. But it's better than just mud.
My first and last upholstery project is now 95% complete. This chocolate suede is a nice covering for those secret storage area of the living room. The only remaining work is the back panel of each door needs to be finished. But I think it turned out pretty good.
The living room gets a rug and a coffee table. What a change that makes. The rug was purchased, the coffee table was made (several years ago). It's a nice area now.
And then there was the 'modern fireplace'. Still under construction. But it's main vertical column is complete, with the addition of some nice formica material.
Monday, June 13, 2011
Living Room Update
Well slow progress over here. But there has been some worth capturing. Even if it is just "mid-progress".
Start with the media wall. Which turned out to be more of a nick-nack, mini-sculpture area for now. That stack of doors will soon be upholstered in a nice chocolate suede fabric. All in good time.
And then there was the "Modern Fireplace". Which for me is where the TV goes. If you like I can put a fireplace DVD in and you might feel a bit more warm and cozy. Or maybe a digital fish tank? See, lots of options.
Start with the media wall. Which turned out to be more of a nick-nack, mini-sculpture area for now. That stack of doors will soon be upholstered in a nice chocolate suede fabric. All in good time.
And then there was the "Modern Fireplace". Which for me is where the TV goes. If you like I can put a fireplace DVD in and you might feel a bit more warm and cozy. Or maybe a digital fish tank? See, lots of options.
Subscribe to:
Comments (Atom)



















































