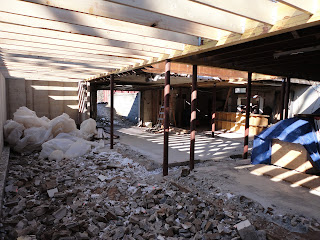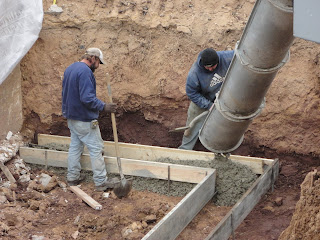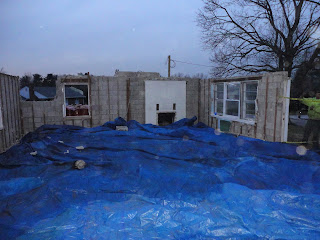I stopped by the house today to check on things, and it appears that the 1st floor 'deck' is all done. The beams are hidden, the joist belong to the basement and there are no holes to fall through! Except the opening for the stairs that head down to the basement. The back fill and sewer tie-in has also been completed.
Here are those basement steps, re-used from the original house. Just turned 180 degrees, which will allow for a large foyer area.
Wednesday, December 29, 2010
Friday, December 24, 2010
Job well done - Temp Walls Laid off
The framers have been busy working in the basement getting the new beams placed and supported by the official concrete filled posts. Looks like they got the three new beams put in place and the floor joists are now attached to the beam with the proper hangers. All of that is supported by the concrete filled steel posts, which are places on the new 12" concrete footers.
Make sense? If I lost you in there, lets just say all that work goes in to saying the house has 'good bones'.
We also started waterproofing the exterior of the new addition and back filling with stone and perforated pipe. This will keep any accumulation of water flowing in to a sump pump instead of trying to come through the wall.
Make sense? If I lost you in there, lets just say all that work goes in to saying the house has 'good bones'.
We also started waterproofing the exterior of the new addition and back filling with stone and perforated pipe. This will keep any accumulation of water flowing in to a sump pump instead of trying to come through the wall.
Tuesday, December 21, 2010
New addition taking shape
Funny how having walls really helps to define a space. Check out my new basement addition below. Note that most of the old cinder block walls are now down and out of the way. So what you now see as stud walls are actually just the temp walls holding up the first floor decking. The proper beams and posts are getting installed in a couple of days.
Enjoy
Enjoy
Sunday, December 19, 2010
DE-struction continues, CON-struction begins
Last week saw a milestone event - The CONstruction has begun!! The addition starts at ground level with the pour of the new concrete footers. Some of the interior footers were poured as well.
Some inside footers: (Note that the size of the actual footer is larger than the size of the cutout in the concrete.)
The new addition footer:
Now for the new wall, which sits on top of that new footer:
The wall forms will be taken off on Monday. So we'll wait to see how the new wall looks some time there after.
Some inside footers: (Note that the size of the actual footer is larger than the size of the cutout in the concrete.)
The new addition footer:
Now for the new wall, which sits on top of that new footer:
The wall forms will be taken off on Monday. So we'll wait to see how the new wall looks some time there after.
Monday, December 13, 2010
Demo is 90% done
Well the Demo crew concluded today with the rest of the 1st floor walls. They are now all gone! Very funny to look at this 'platform' with a big hole behind it. I LOVE IT!
Sunday, December 12, 2010
Meet me at the front door
Saturday, December 11, 2010
Roof? What Roof?
Here's the house at 8am today:
As of Noon:
Finally, by 4pm:
(Looks like the fire place likes the fresh air)
Here's a little video of how the roof and floors were taken out:
As of Noon:
Finally, by 4pm:
(Looks like the fire place likes the fresh air)
Here's a little video of how the roof and floors were taken out:
Subscribe to:
Comments (Atom)


















































